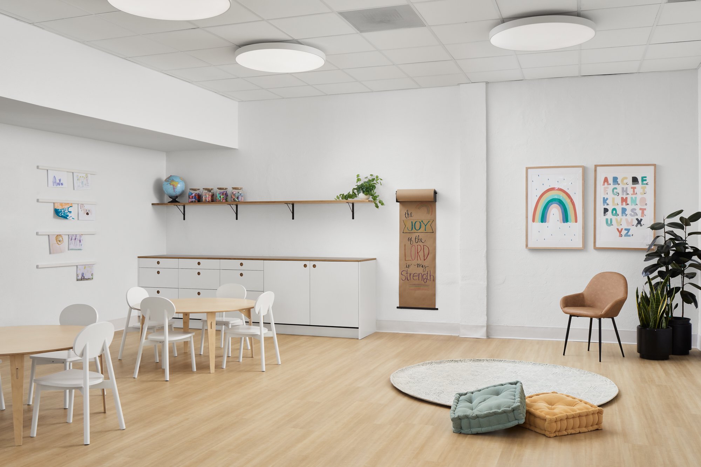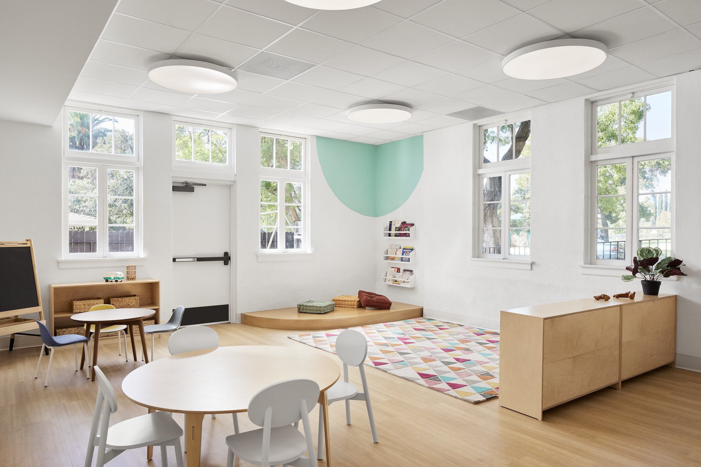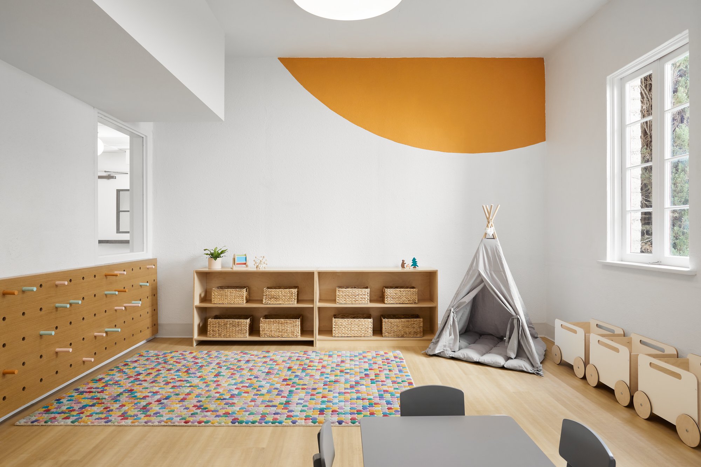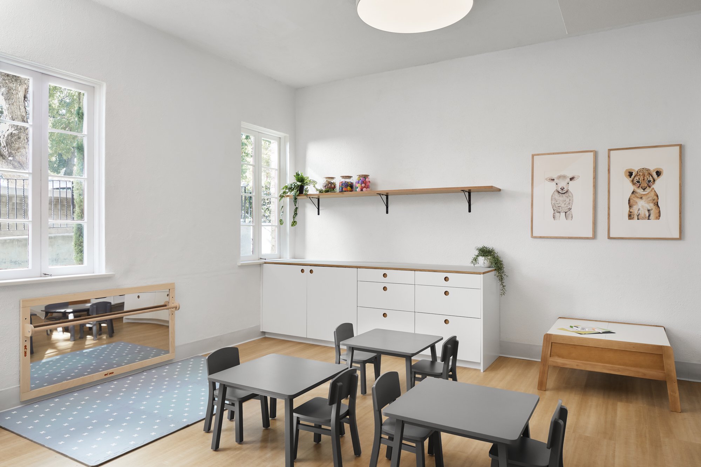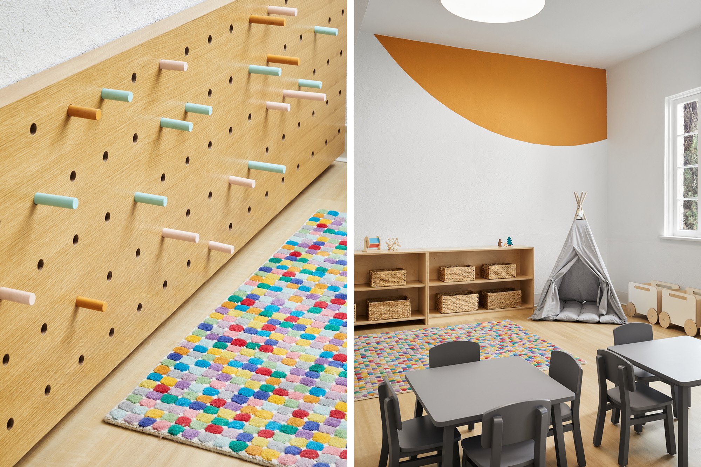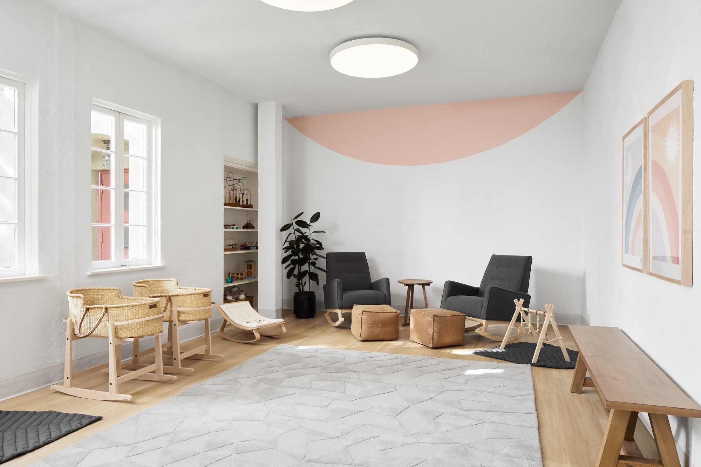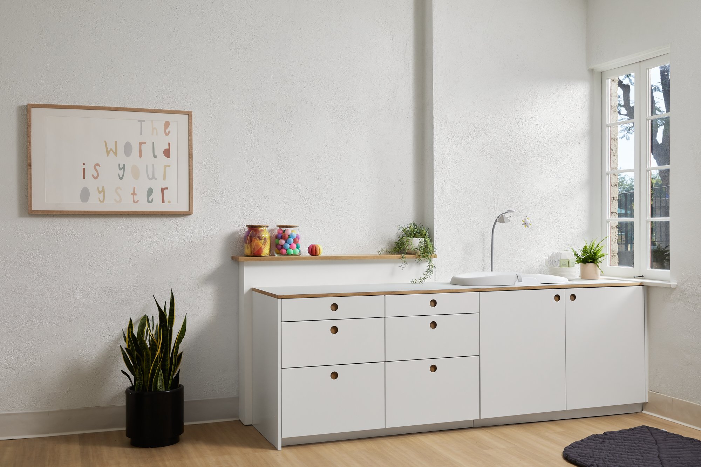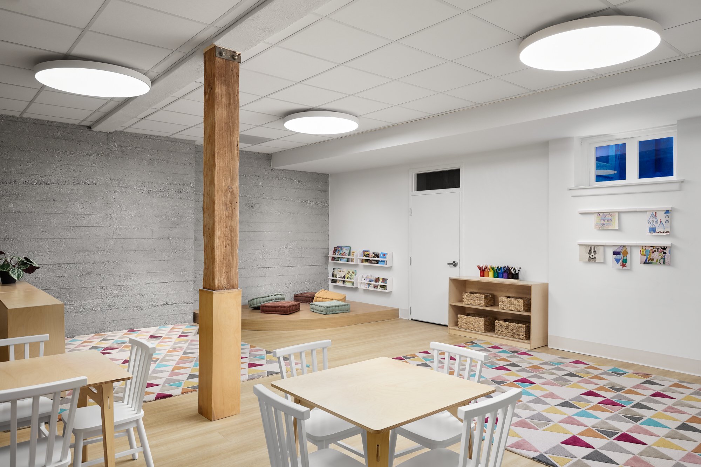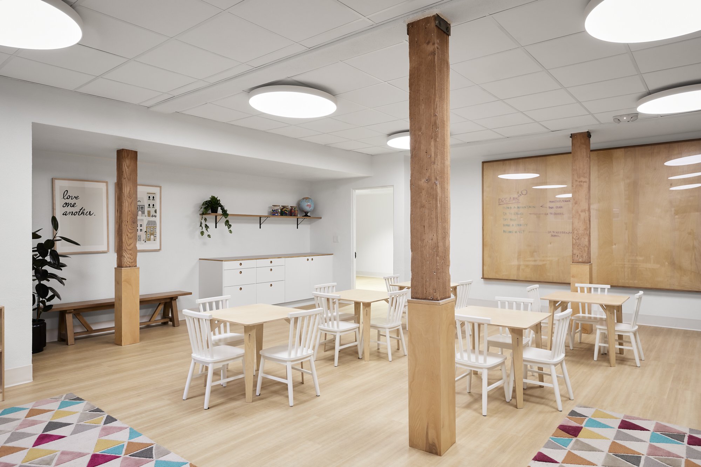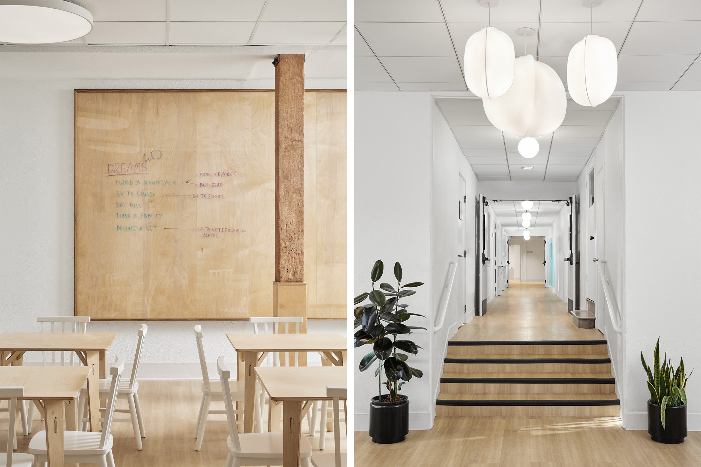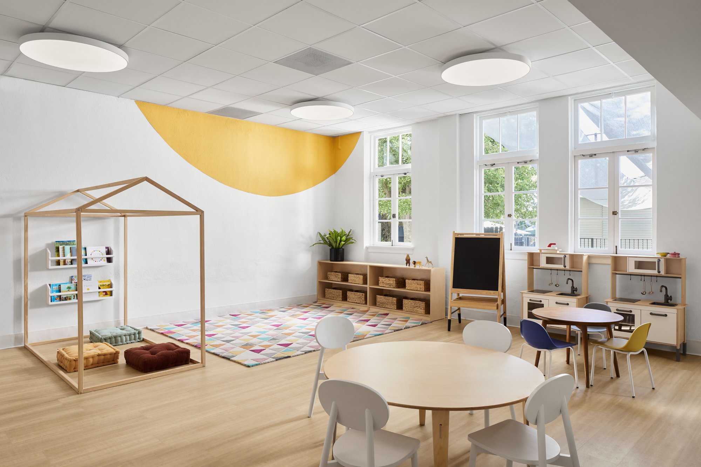
Kids classrooms designed to inspire play and exploration.
As part of a larger remodel (see more here), we were tasked with designing the Children’s Wing for Christ Church. It included an entry space, five kids classrooms for infants up to 6th grade, a gathering space, restrooms and common spaces. Partially underground, the rooms previously felt dark and crowded so we made design decisions to bring the light in and leave lots of space for kids to roam. A common color theme and simple murals connect the spaces together.
CLIENT | Christ Church Sierra Madre
SCOPE | Creative Direction, Interior Design, Space Planning, Custom Furniture & Fixture Design, Sourced Furniture & Fixtures
See the branding we did for Christ Church here.
Photos by Josh Bustos

